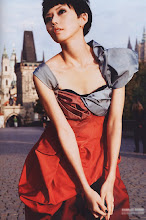PROJECT 1-VILLA MULLER
Parti drawing
Parti drawing
 In this plan parti drawing, I want to express the principle of Adolf Loos's spatial structure plan, in other word, Rumplan. Storeys merge and rooms connect with each other, the connector is the staircase in the centre of the building. From the diagrams, we can see the major spaces that the staircace connects,they can be combined into one parti, and the final parti shows the spaces in each floors connect horizontally as well as vertically.
In this plan parti drawing, I want to express the principle of Adolf Loos's spatial structure plan, in other word, Rumplan. Storeys merge and rooms connect with each other, the connector is the staircase in the centre of the building. From the diagrams, we can see the major spaces that the staircace connects,they can be combined into one parti, and the final parti shows the spaces in each floors connect horizontally as well as vertically.Poche Drawing

 In the plan poche drawing, I did not show the light travelling because I want to express the materials has been used in the building. In the Salon, the white wall, white ceilling and green marble cladding has been applied, along with three big windows, it provides a sense of brightnesss. and for the lady's room, the glazed lemon wood has been used in furniture and celling to create the light box-like sense. But in both dining room and library, the dark mahogany wood has been used to express a sense of classic and darkness. So in my drawing, the dining room and library are comparatively darker.
In the plan poche drawing, I did not show the light travelling because I want to express the materials has been used in the building. In the Salon, the white wall, white ceilling and green marble cladding has been applied, along with three big windows, it provides a sense of brightnesss. and for the lady's room, the glazed lemon wood has been used in furniture and celling to create the light box-like sense. But in both dining room and library, the dark mahogany wood has been used to express a sense of classic and darkness. So in my drawing, the dining room and library are comparatively darker.Final Model
















