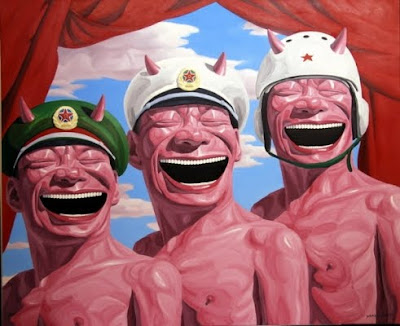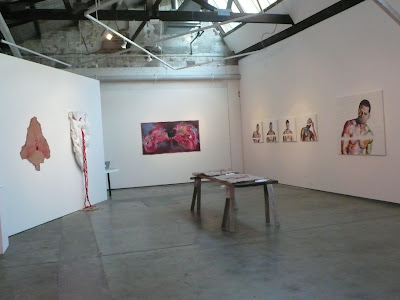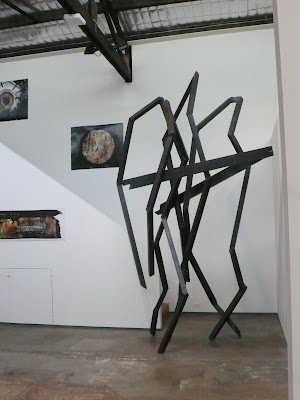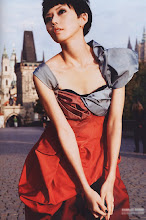The commercial gallery is actually a shop, and the aim is to sell.
So why not make it transparent to attract people in? like the Apple stores around the world.


I still want to put the sculpture courtyard in the front, and make it like a transparent box, behind the courtyard, there are display areas. So when people pass by, they can see the sculpture in the courtyard and at the same time, see what is going on in the gallery.












































