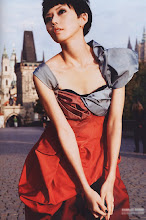 the Alfred Nobel's labs is front of the vertical surface, and the Keith Campbell's lab is behind the vertical surface.
the Alfred Nobel's labs is front of the vertical surface, and the Keith Campbell's lab is behind the vertical surface.
The key word for Nobel is "annihilate" where the idea of separate labs comes from. instead of building a big lab, I devided it into 3 separate labs which connected by the spiral solid stairs and circular ramp. The ramp appears to be detour at first glance, but it is the most interesting thing in this design, through those ramp people can go from one lab to anothor by very different routes.
The key word for Keith Campbell is "understanding", so i decided to use a simple box shape as Campbell's lab , and plenty of transparent textures were applied in his lab.
As to the meeting place, it seems to the amalgamation of complicated geometries. there are 4 pairs of ramps connecting with meeting place(one outside connected with Nobel's labs; one connected with Campbell's lab; the other two are interconnected meeting place itself).
Below is the three textures applied in my model.

Below is the 5 final images:


 Comment relate to "electroliquid aggregation" quote: this pair of sculpture-like ramps in meeting place has an equal strength in both practicality and aesthetic value.
Comment relate to "electroliquid aggregation" quote: this pair of sculpture-like ramps in meeting place has an equal strength in both practicality and aesthetic value. Comment relate to "electroliquid aggregation" quote: technical implications are critical in building such dramatic curved ramps.
Comment relate to "electroliquid aggregation" quote: technical implications are critical in building such dramatic curved ramps.  Comment relate to "electroliquid aggregation" quote: the application of transparent textures and the visible division of different levels provides a clear sense of what is in process in this lab.
Comment relate to "electroliquid aggregation" quote: the application of transparent textures and the visible division of different levels provides a clear sense of what is in process in this lab.

没有评论:
发表评论