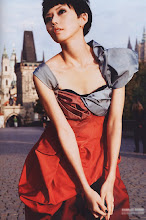Plans
 Sections
Sections Site & Interior perspectives
Site & Interior perspectives Room Render
Room Render
Narrative: a small-scale compact art shop selling contemporary artwork including paintings and sculptures
Description: For the small commercial gallery, the key word is "selling". therefore, I want to put the sculpture courtyard in the front so that the passers-by could be attracted and go into it. That idea generate the major character of my galleray- the large box-like, transparent "courtyard" in the frontpart. so when people pass by, they not only see the sculpture in the courtyard, but also see what's happening behind(which is display room). however, the courtyard is 1m high from the ground, so people can't get there directly, they have to come into the gallery, then the aim of "selling" could be possibly achieved.
there are 3 rooms in the gallery: The first one is corridor-like 3m high small room connect the entrance, which only display the small-scale sculptures and paintings; the second one is 4m large room(see my rendering), the paintings are hanging along with a big stairs(platform actually), and the third room is not really room, becaus there's no wall to enclose it, when people stand there, they can look straight or look down.
Feedback from my tutor: the paintings are not usually hanging along with stairs, that is not comfortable to watch them when people moving up. so my problem is there's not enough wall to hang the painting. maybe I could remove the staircase and the small room on second level. and at the sametime cut down the wall of the front courtyard to let the people get a better view.








没有评论:
发表评论