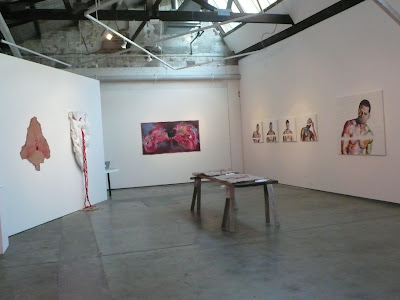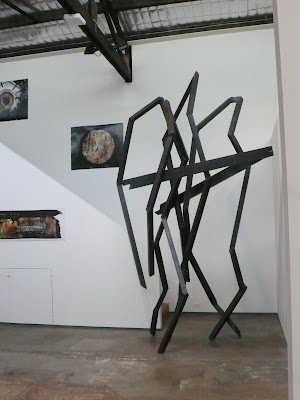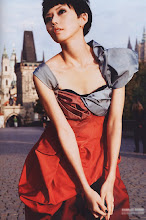PLAN

THE SKYLIGHT in GALLERY

This gallery has two storeys, The second one is the dealer's office and workshop and private space.
The celling, the daylight, the artificial lighting and the display arrangement in one of those galleries. It is very simple(and not very nice-looking)

Another arrangement

The space to put a large scale sculpture (the sculpture has been put in front of a staircase, which indicates that the upstair is private space, stop walking)

This is the space to deal with the small-scale sculptures

The celling, the daylight, the artificial lighting and the display arrangement in one of those galleries. It is very simple(and not very nice-looking)

Another arrangement

The space to put a large scale sculpture (the sculpture has been put in front of a staircase, which indicates that the upstair is private space, stop walking)

This is the space to deal with the small-scale sculptures





没有评论:
发表评论